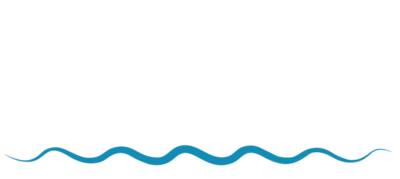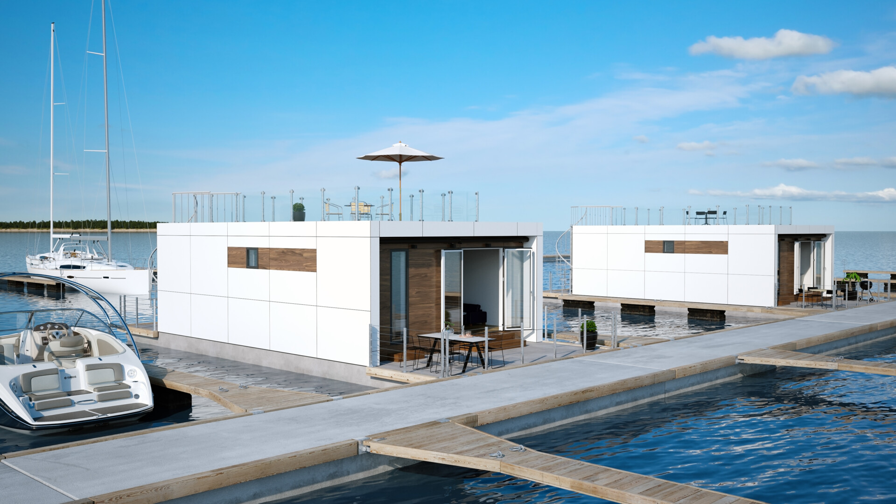

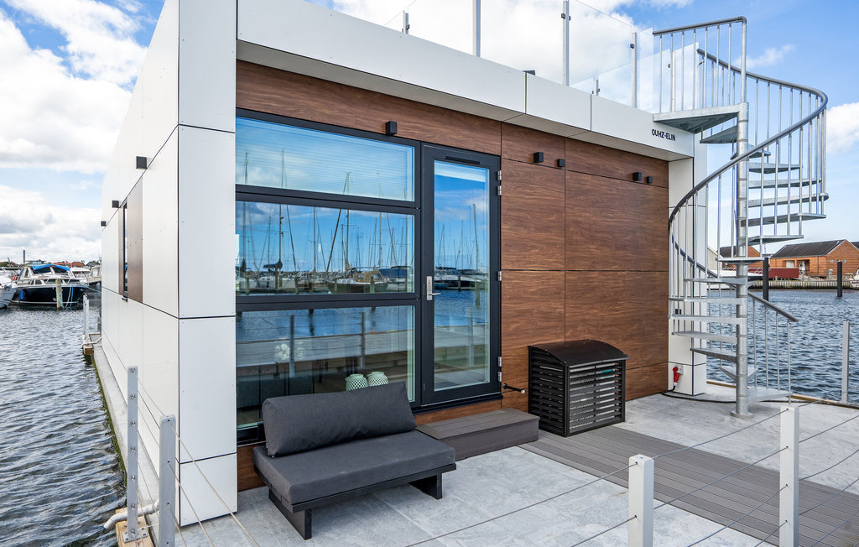

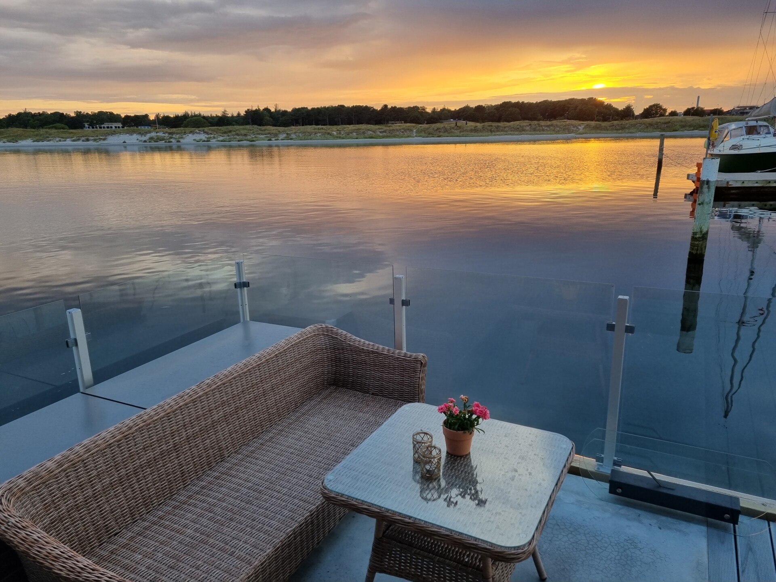
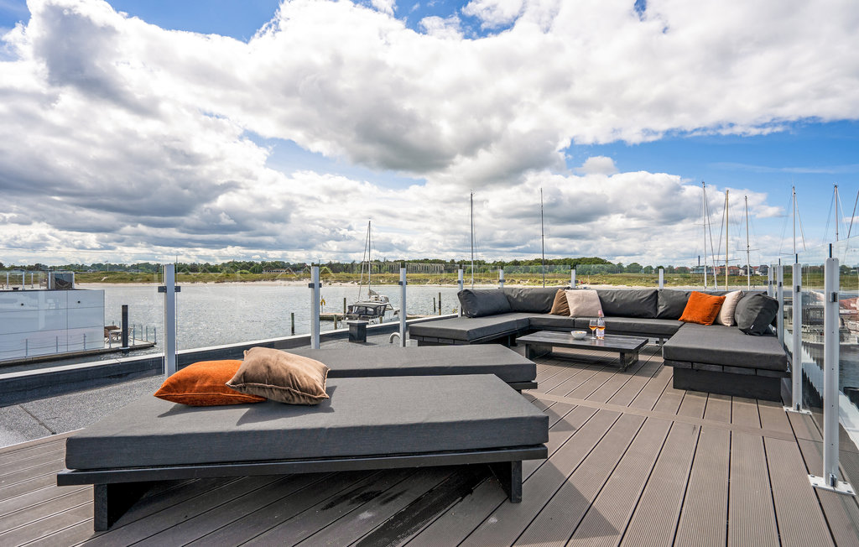


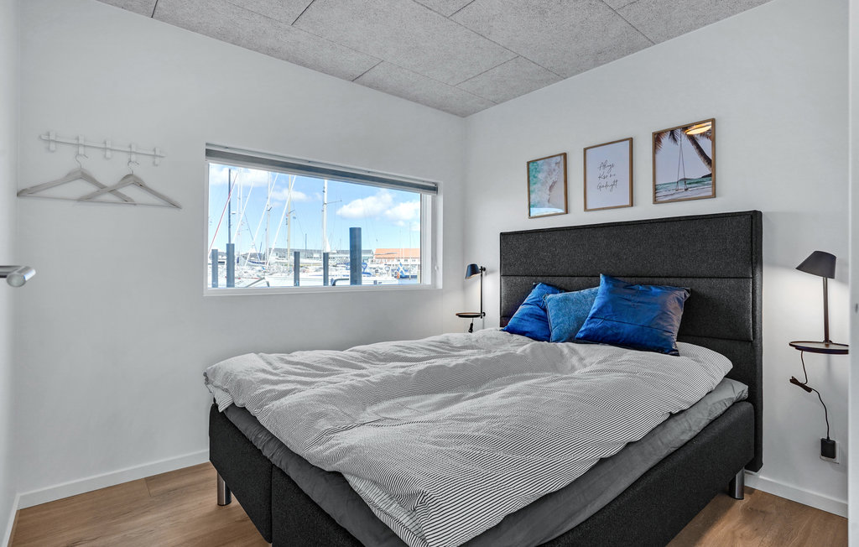
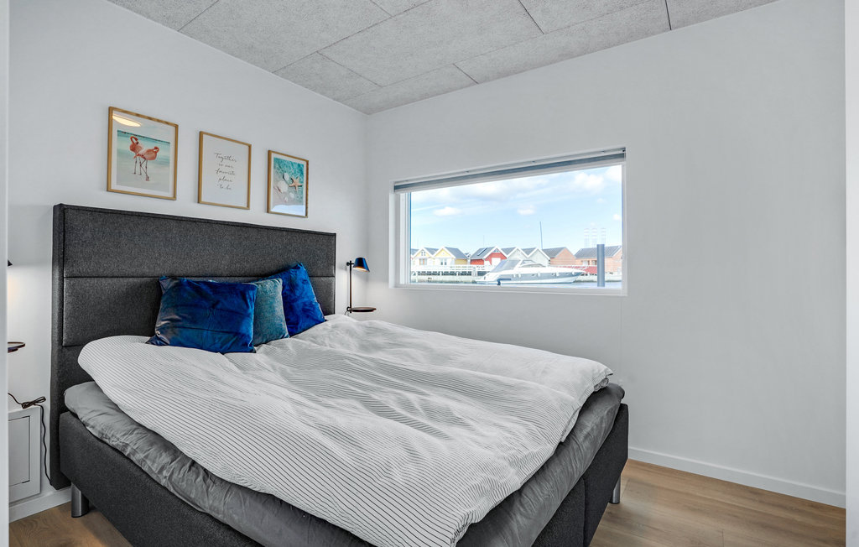
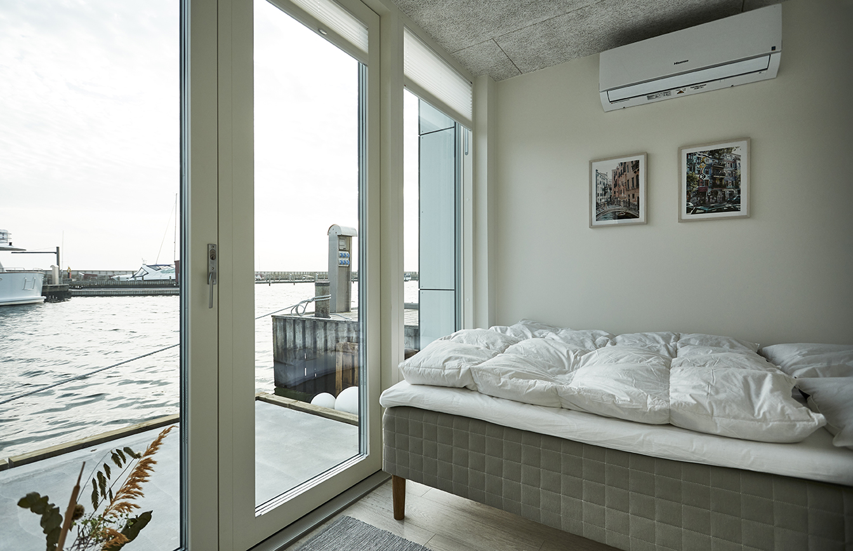
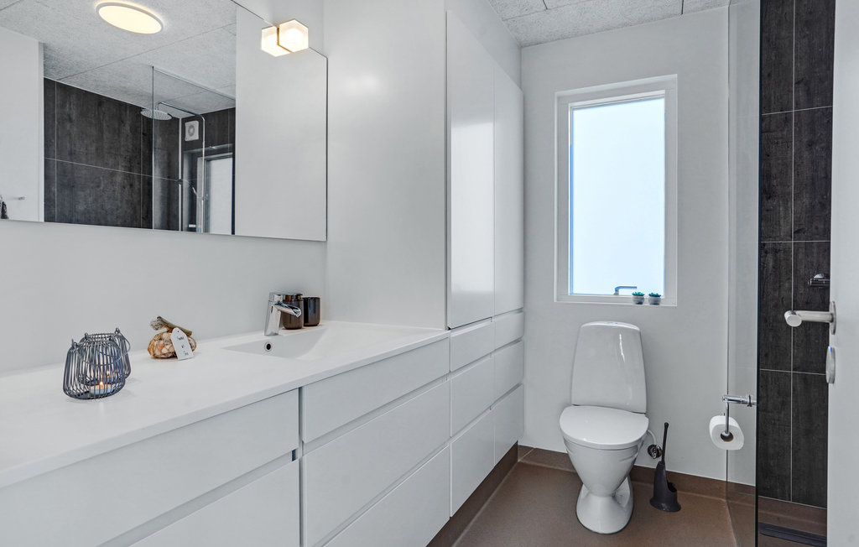

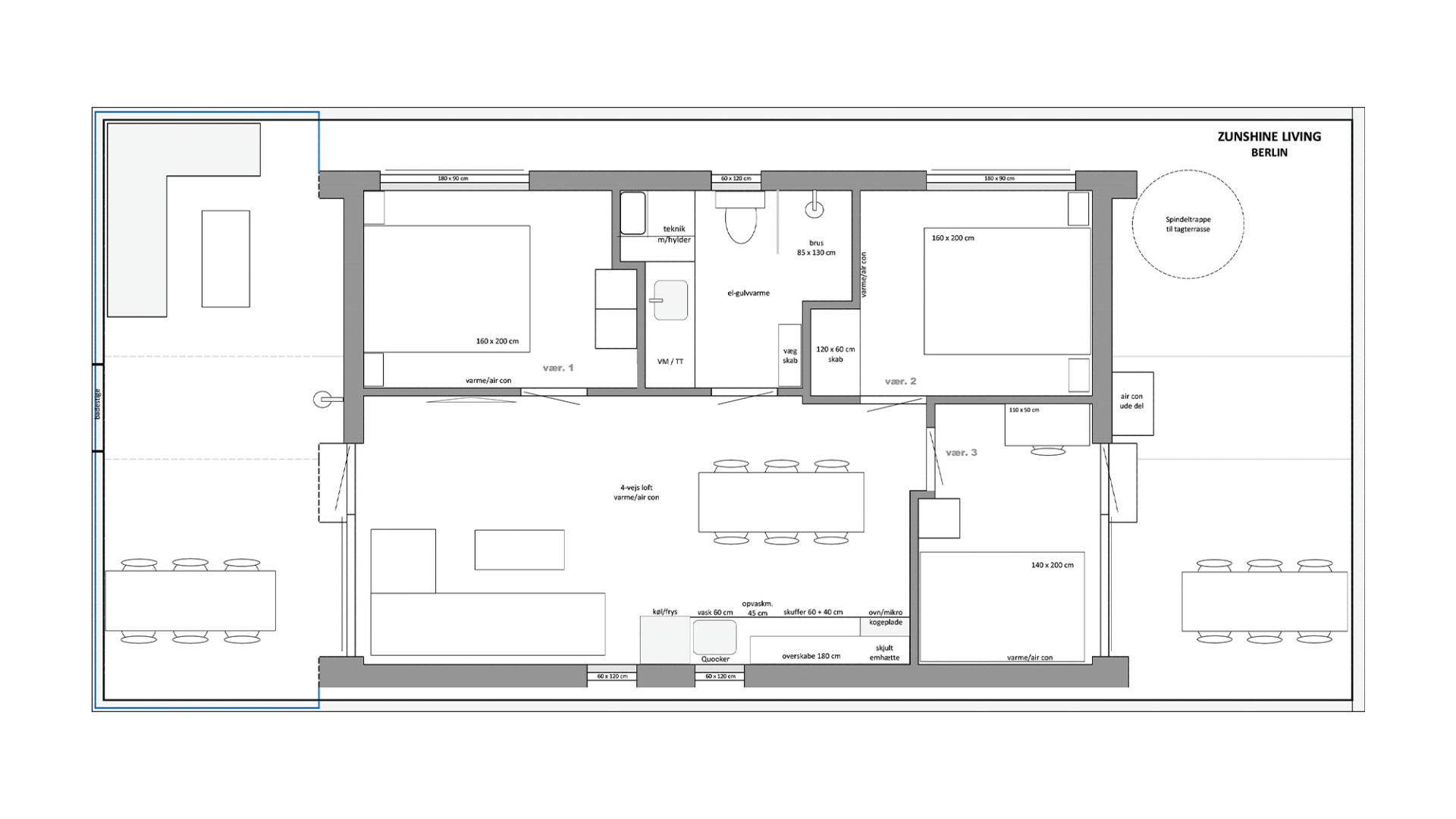
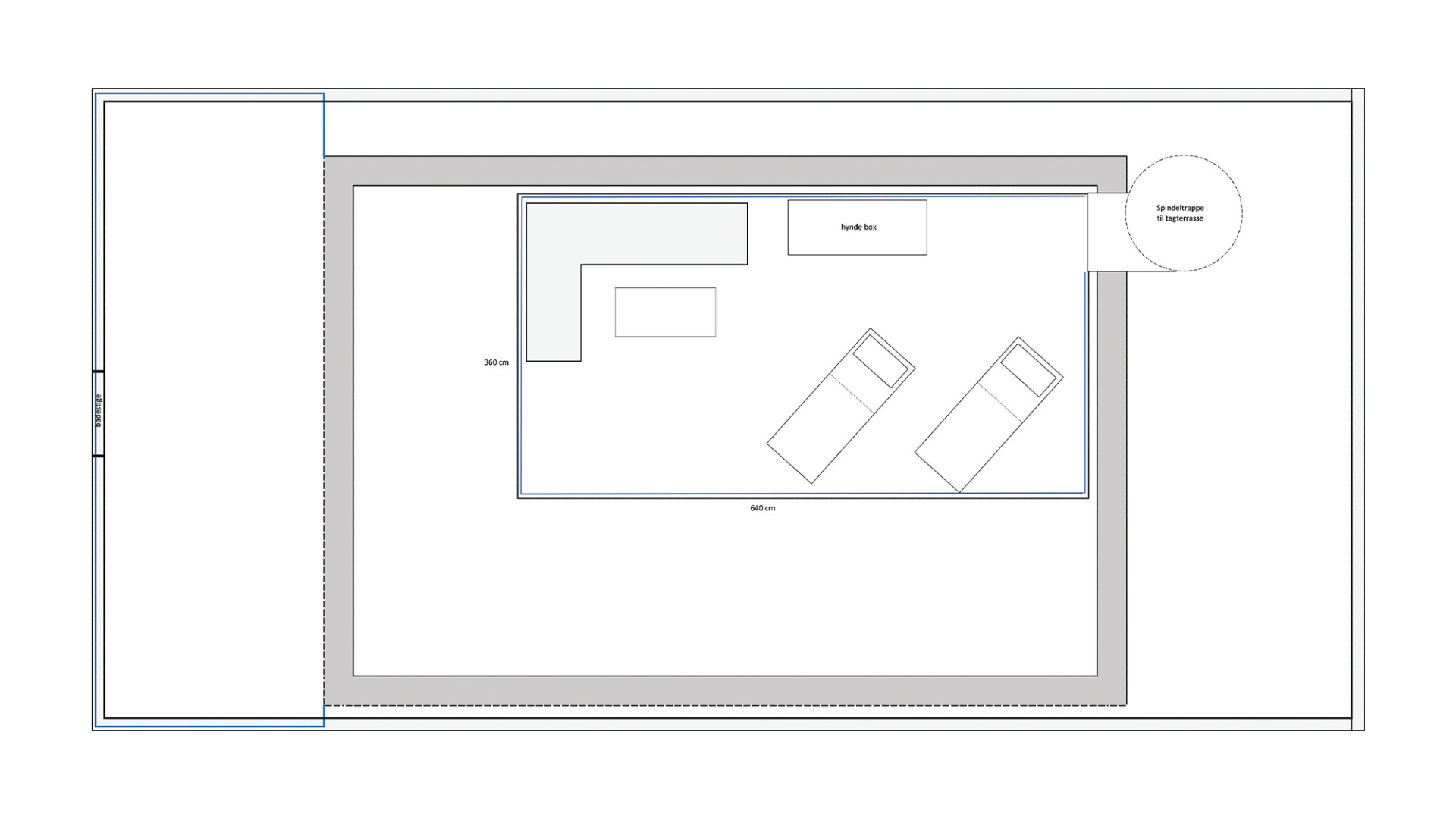















Design and function - Peter Poulsen, Zunshine Living A/S
Construction by Constructa A/S
Indicative data – Zunshine Living 70 Family
Type |
Permanent residence |
Model |
70 Family |
Built area |
61 m2 |
Area value |
70 m2* |
Separate bedrooms |
2 / 3 |
Heating/Cooling |
In all rooms |
Platform |
Unsinkable |
Platform measurement |
7.44 x 15.34 m |
Terraces |
2 x 22.5 m2 |
Roof terrace (prepared) |
up to 20 m2 |
Load |
4,000 kg |
Total height floating |
3.65 m |
Approvals/Standards
Platform approved by “Søfartsstyrelsen”
Building according to danish BR18.
![]()
